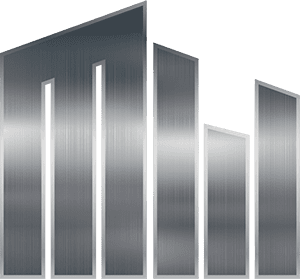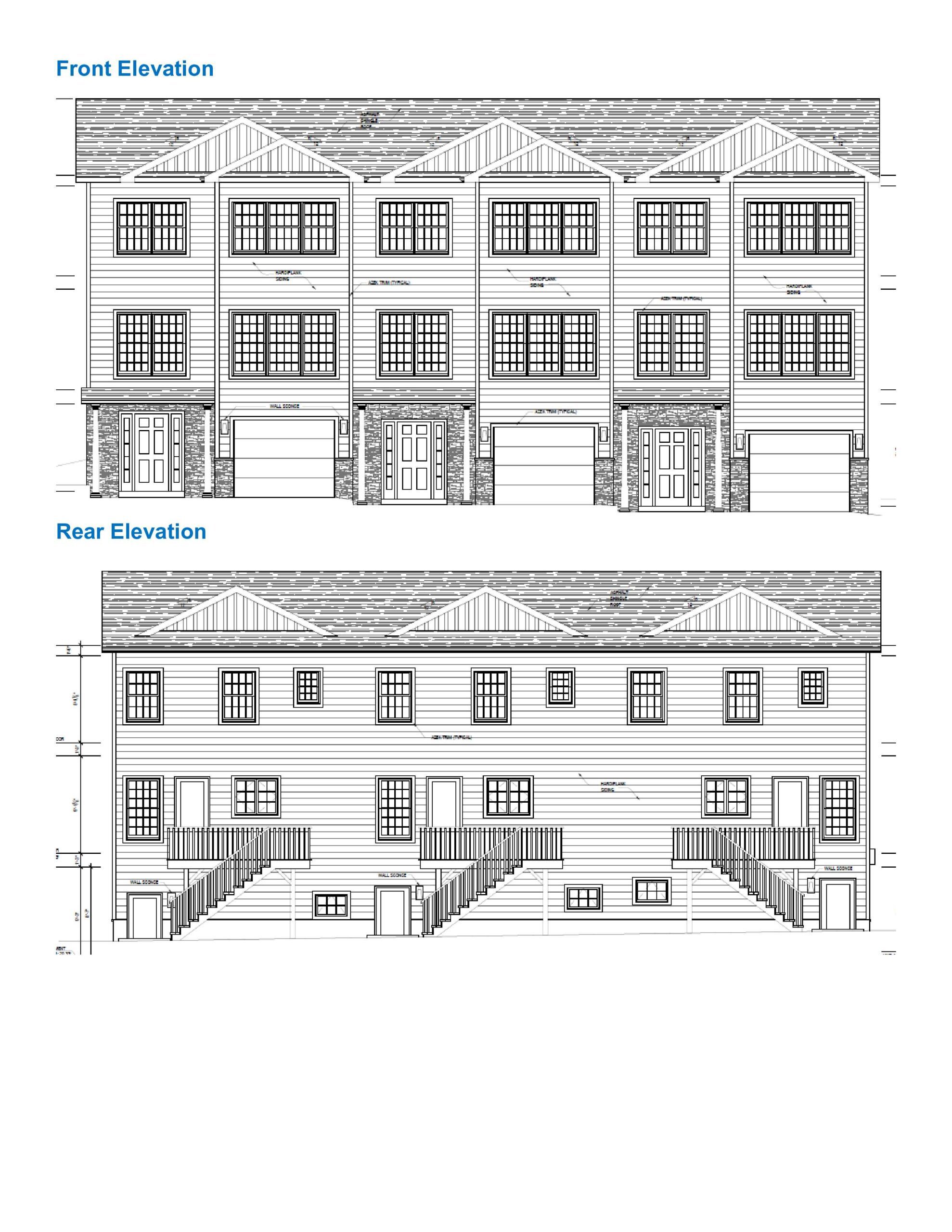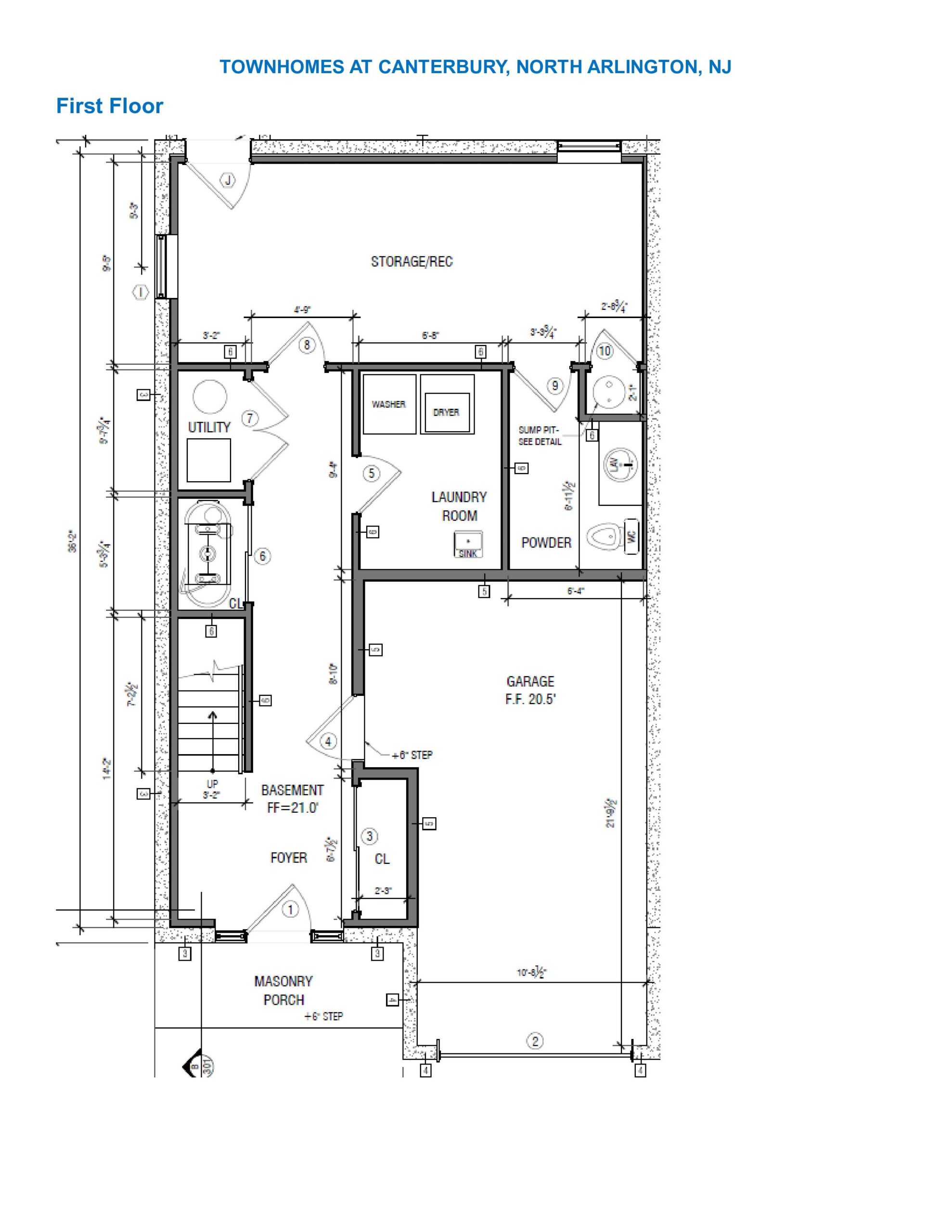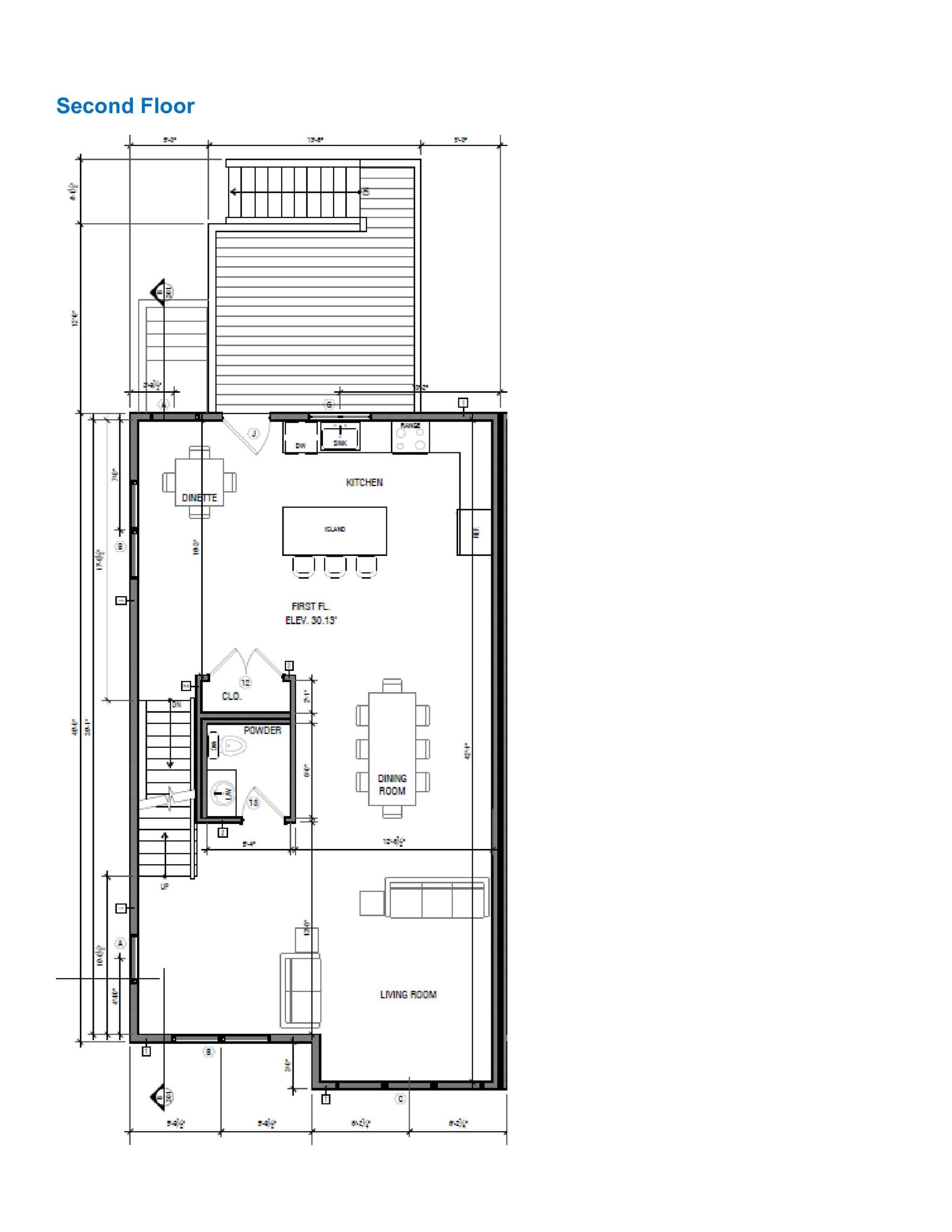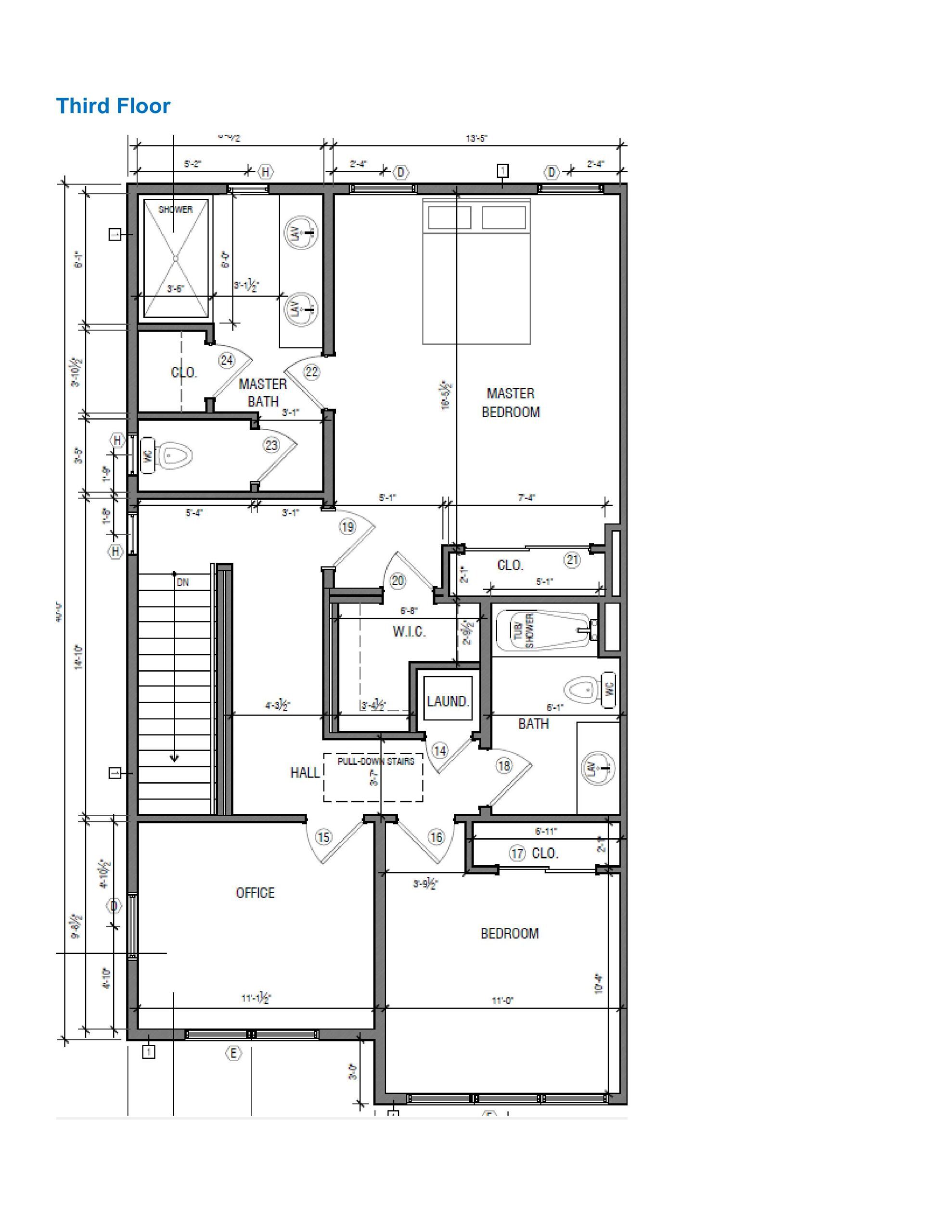Mountain Way Development Projects
On-Going Projects
Single Family Townhomes
Anticipated Completion in Mid-Summer 2025
SPECIAL FEATURES
- 2,627 sf with 9′ ceilings on main floor
- Large private deck and backyard
- Beautiful landscaping
- One-car garage with off-streeting parking for 3 cars
- Six (6) luxury townhomes
- Each are single family townhomes
- Homeowner owns their own home and property
- No HOA; no association fees, it’s all privately yours!
BEDROOMS AND LAUNDRY
- Two bedrooms, an office, two full and two half bathrooms
- Lavish master suite with 2 sinks, extra-large glass enclosed shower, custom fixtures, linen closet, and private commode
- 2 sets of washers & dryers
- Full size washer and dryer on first floor
- Stackable washer & dryer on bedroom floor
KITCHEN, ETC.
- Modern luxury 2-tone warm, nature-inspired kitchen
- White all wood Shaker-style cabinets with 42” uppers
- Earthtone-color wood center island
- Luxury quartz countertops w/ full quartz backsplash
- Designer Kohler lighting and plumbing fixtures
- All GE stainless steel appliancess
- Refrigerator, Range, Dishwasher, Microwave, Chimney-style hood w/ exhaust vented to outside
These artist’s renderings and specifications are provided for illustration purposes only. The final product may be different from the renderings. Colors and features are subject to change without notice.
